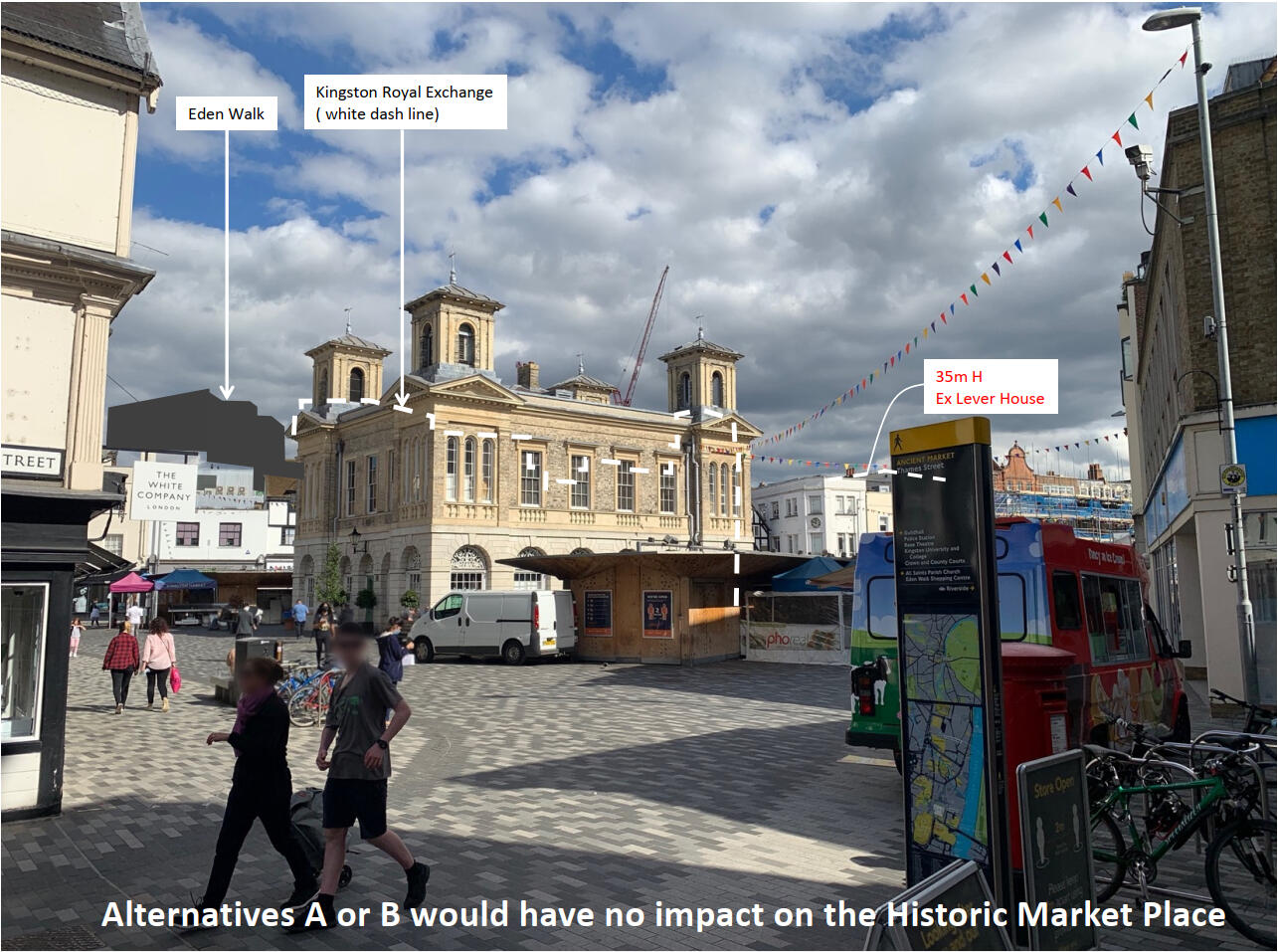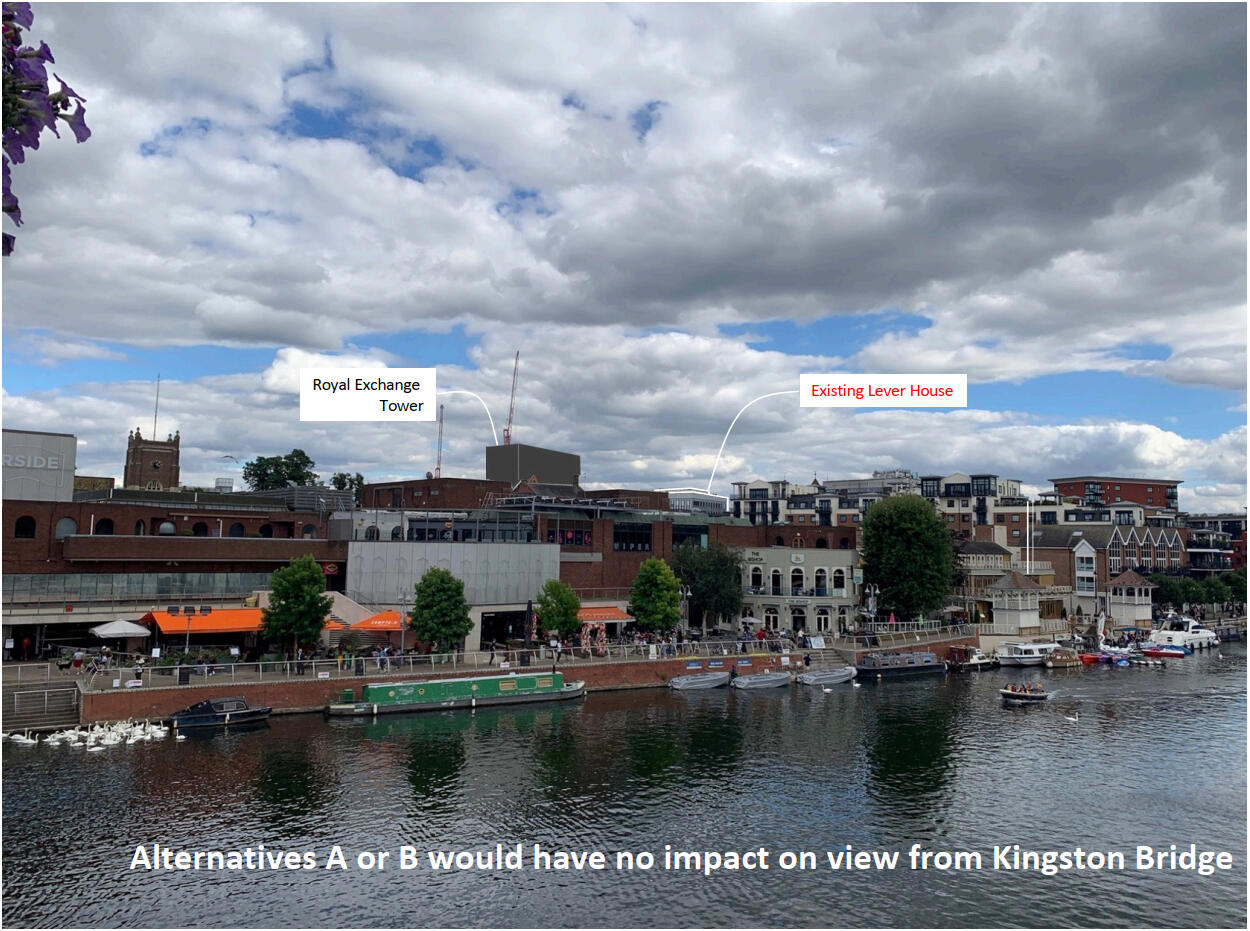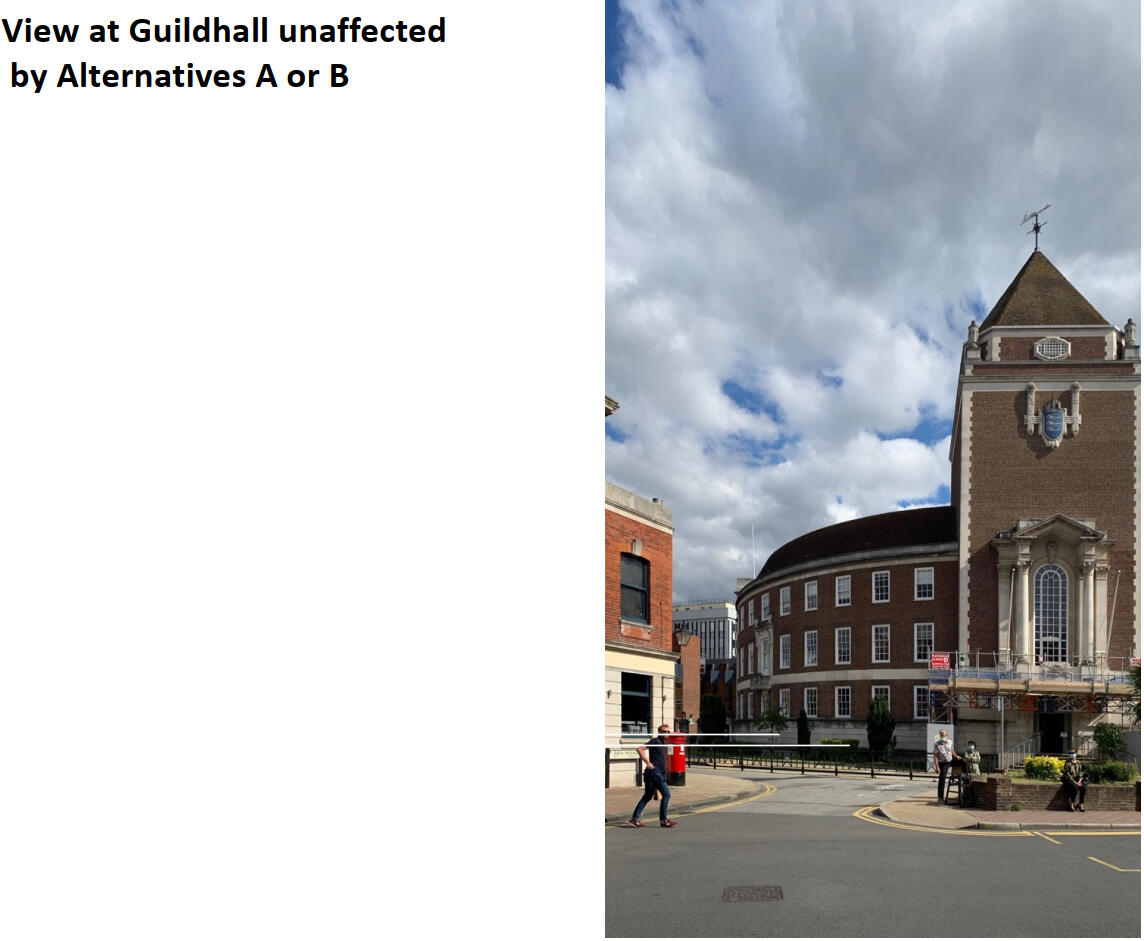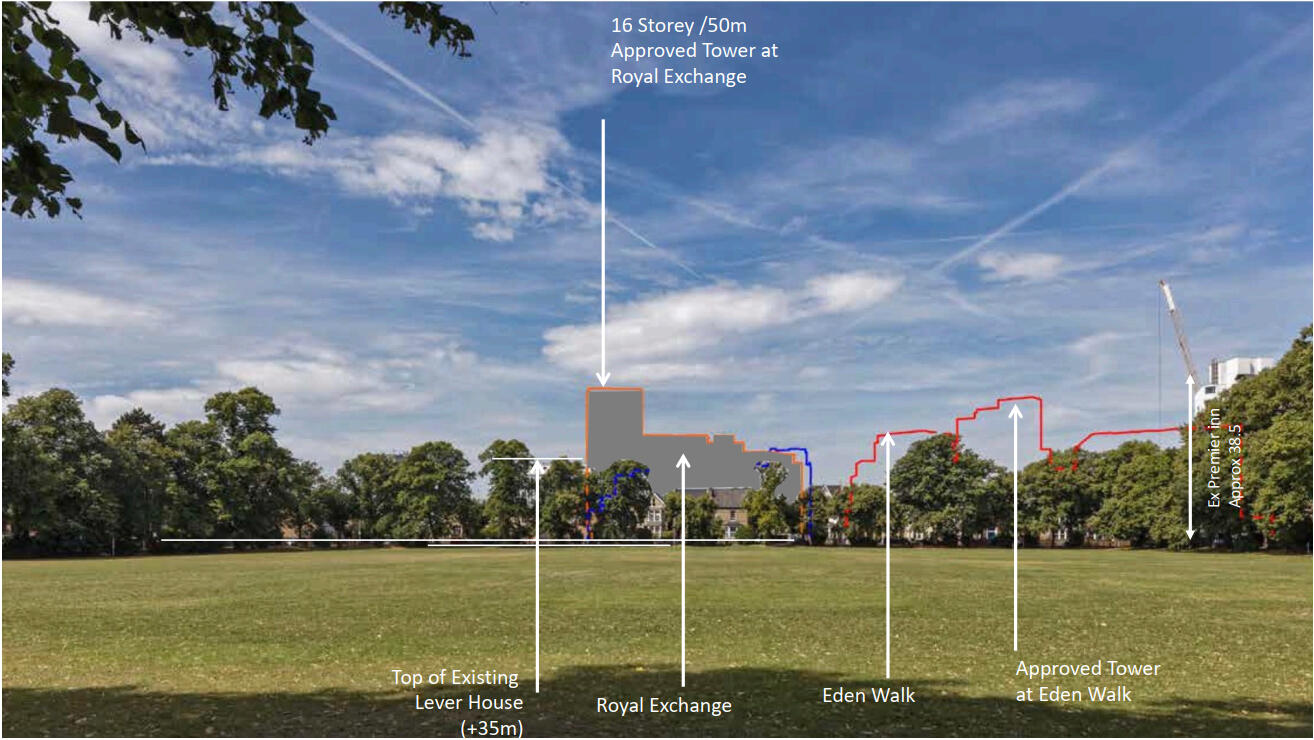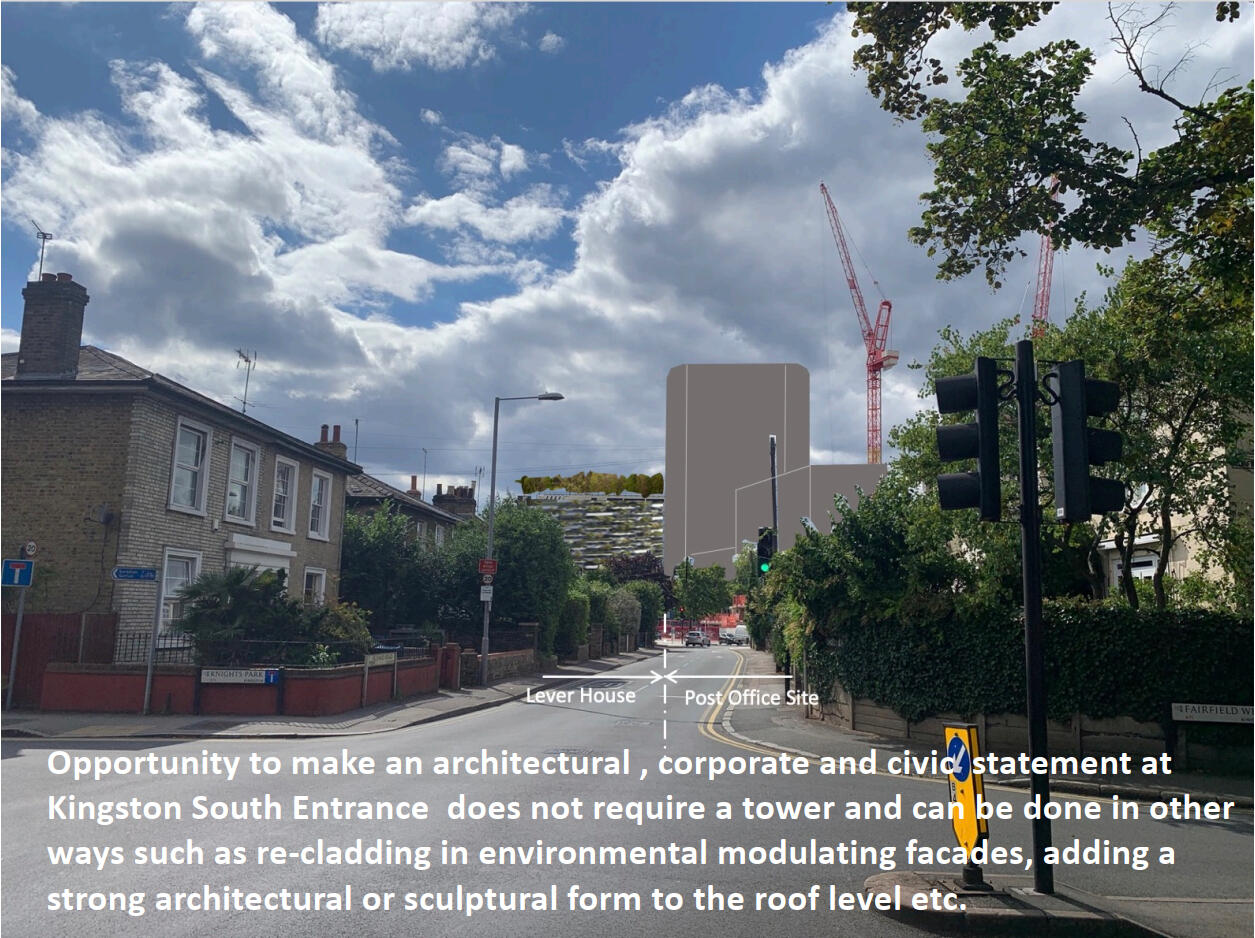Eden Campus Views
Residents review of Eden Campus consultation, August 2020, Kingston upon Thames.
A three towers cluster “Eden Campus” development is proposed for the Surrey House Island Site, incorporating Lever House, the Hippodrome, Brook St Carpark and Surrey House. Comprising office & residential towers, one rising to a height similar to the Tolworth Tower, another matching the Royal Exchange’s signature tower. All three would breach planning guidance.
Initial reviews of the pre-submission proposals raise serious concerns which are not highlighted in the public consultation presentations. We want to draw attention to these key issues and show that there are more sensitive alternative approaches to developing this site. Our aim is not to obstruct but to steer towards the best possible outcome: a development which is less harmful to our beautiful historic town and respectful of our established planning framework.All Residents and Councillors are urged to review the recent public consultation as well as this review and send their opinions to the developer at [email protected]
*We are local residents with international architectural and legal experience.
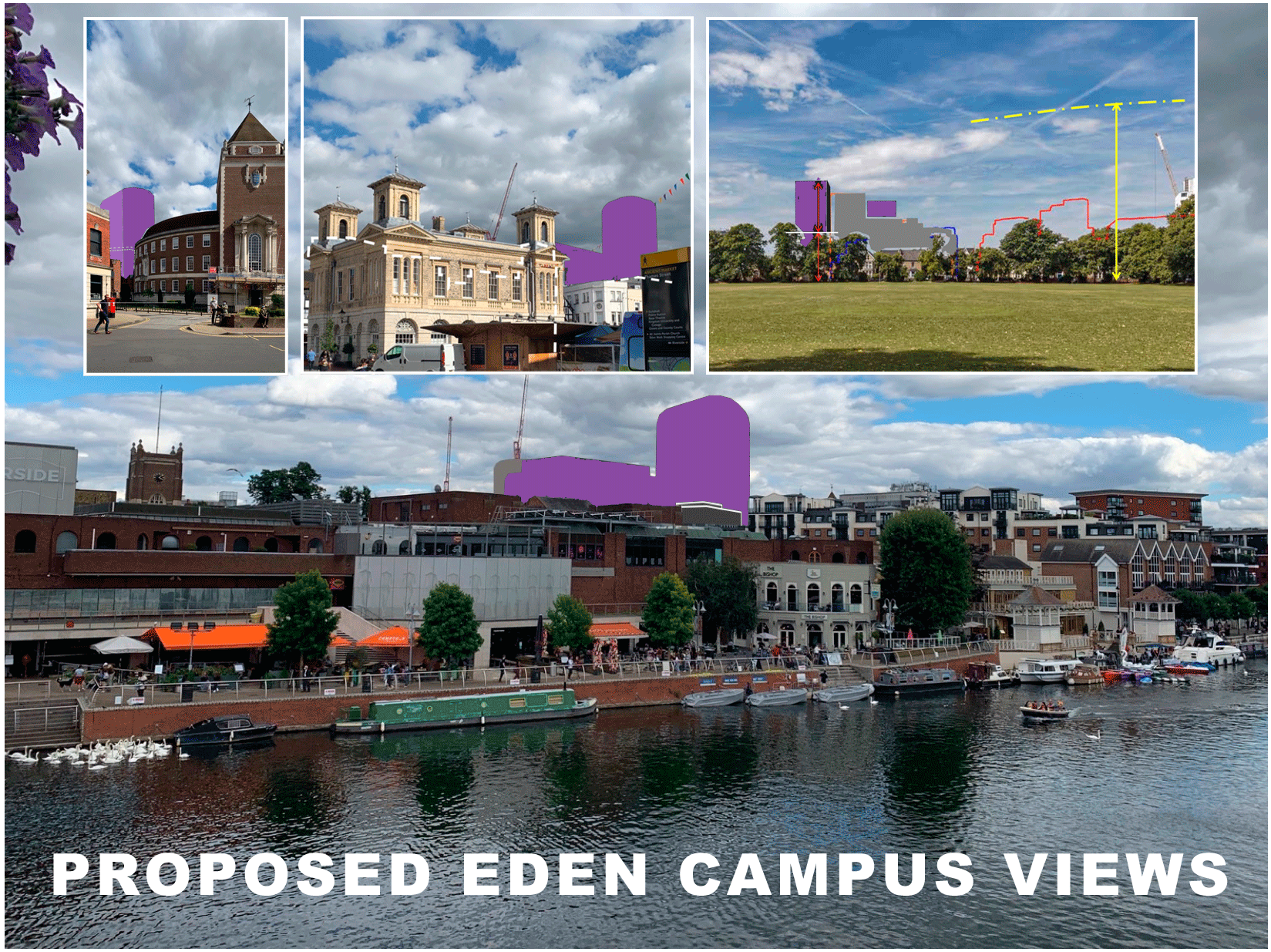
The news that Unilever is considering "increasing its presence" in Kingston is positive news for the Town. However the proposals are for a tower almost as high as Tolworth Tower, with a second building almost matching the height of the new tower at Royal Exchange. All of these contravene clear planning guidelines. Together this cluster of tall buildings would overshadow important listed buildings, blight protected historic views and importantly cause significant harm to short range views and the related public realm by overbearing and dominating the surrounding streets and houses.This presentation discusses the proposal for Eden Campus redevelopment as issued for public consultation and in particular it:–
- Focuses on the Height, Mass & Density being suggested and how that would impact the Kingston skyline
- Identifies the underlying Planning Guidelines
- Compares the proposals with adjoining developments at Eden Walk and Royal Exchange (TOPO)
- Looks at Impacts on the Conservation Area Neighbourhood
- Suggests a way forward with alternative approaches suitable for achieving the same mix of prestigious Company HQ; residential development; car parking and; proper public realm space all in compliance with applicable Planning Guidelines and without ruining the Kingston skyline for future generations
- Urges Residents to review the Consultation brief for themselves and make comments
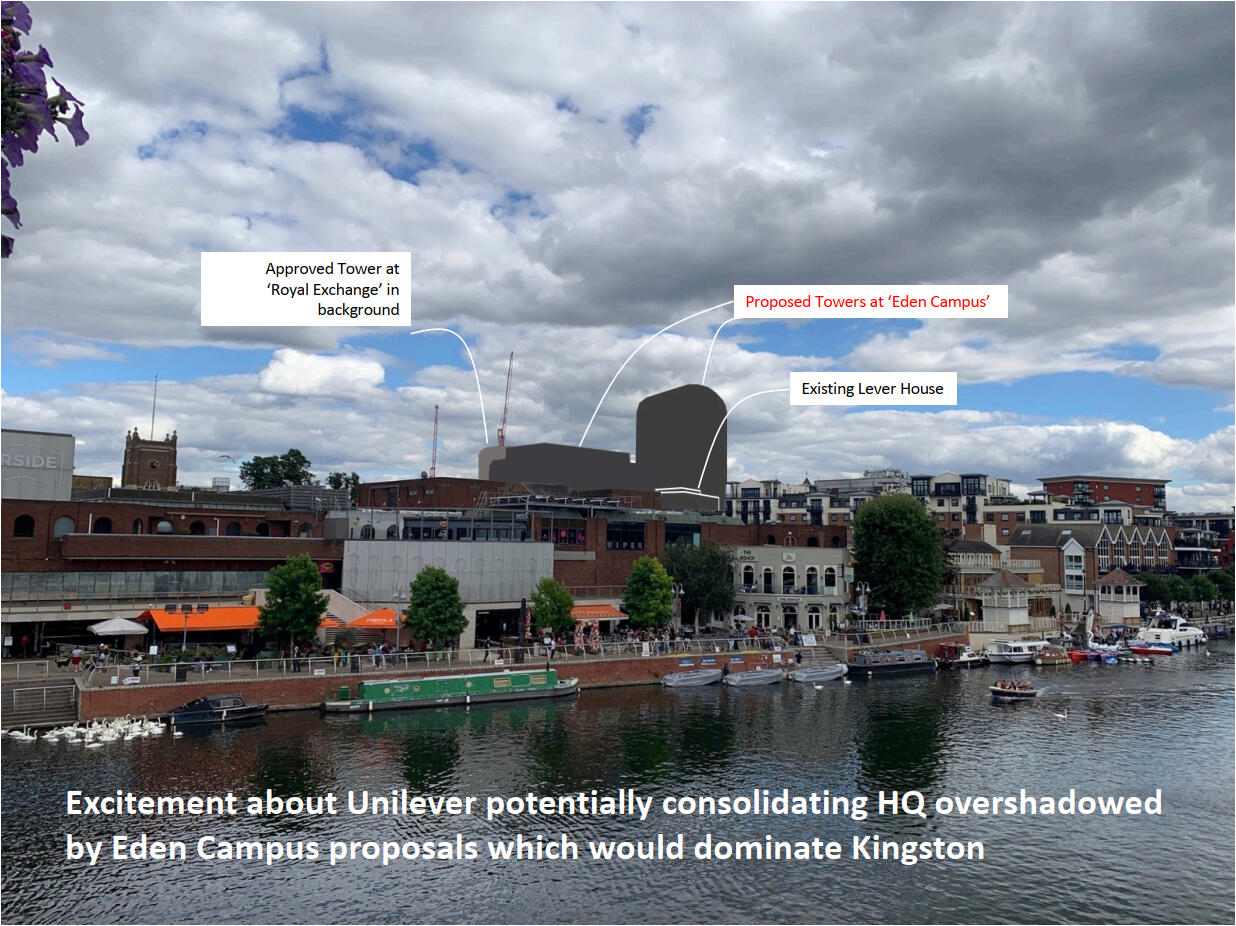
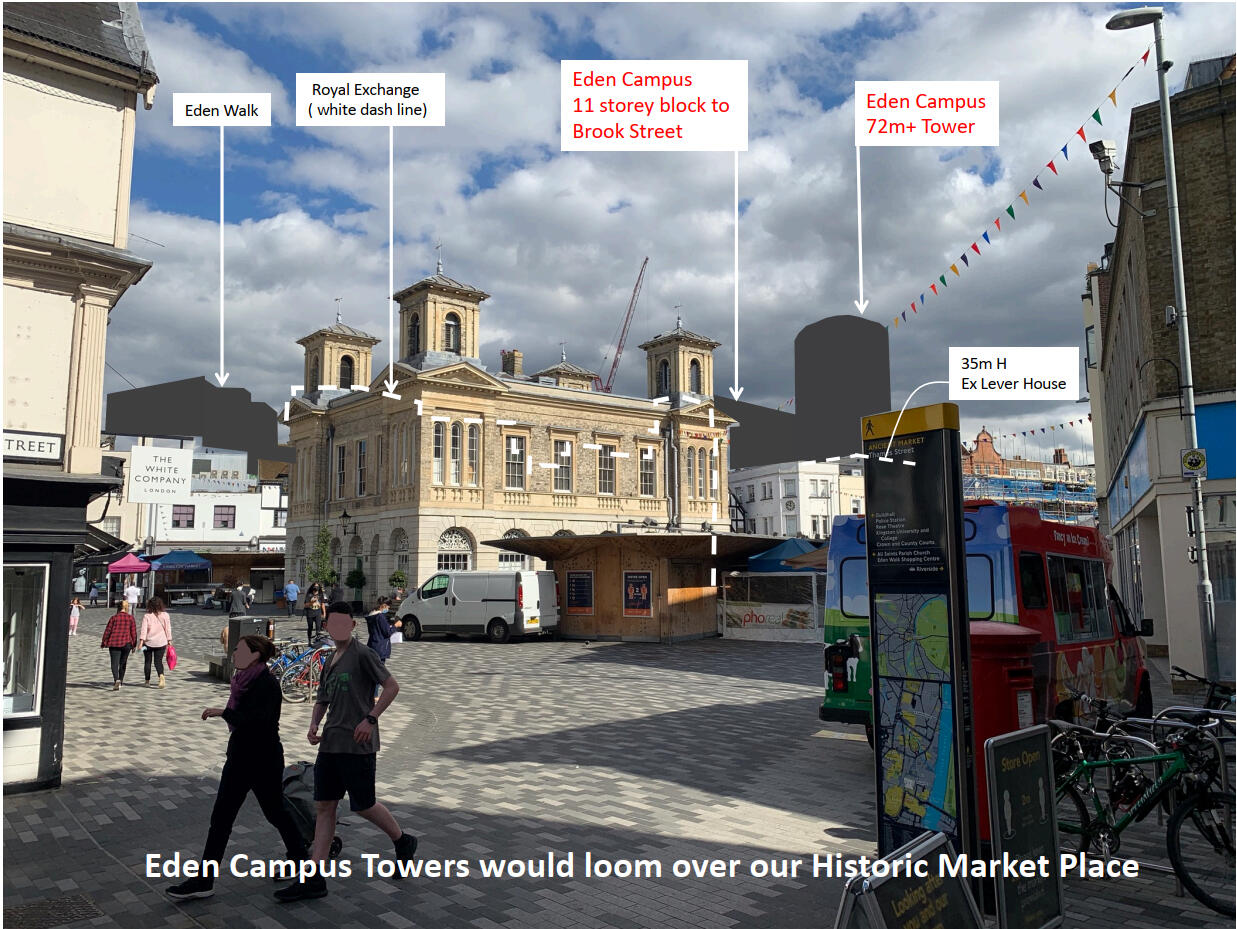

Height, Mass & Density
1) Tall Buildings are limited to three locations defined by the ‘Eden Quarter Development Brief EQDB’ which Eden Walk and Royal Exchange ‘TOPO’ site largely comply with.
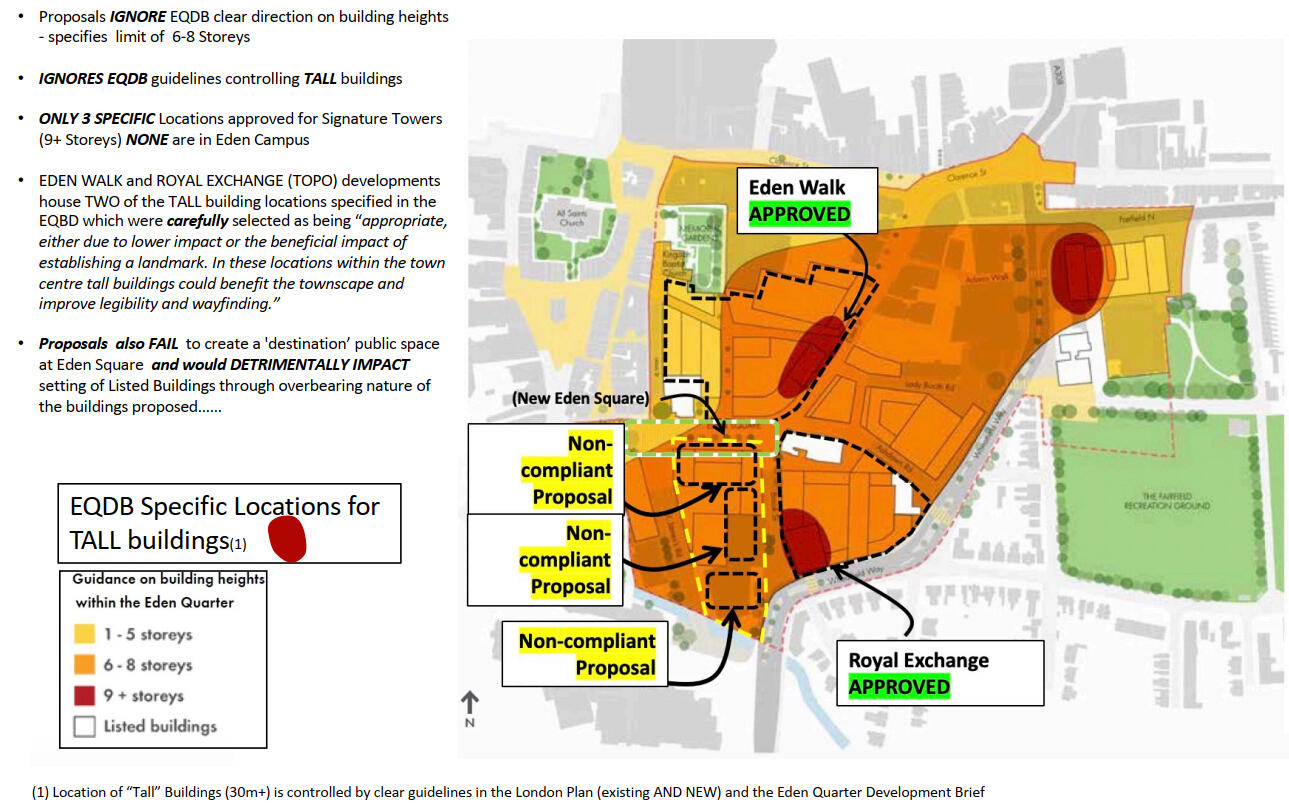
2) Three proposed buildings IGNORE height restrictions in Kingston Planning Documents
designed to protect our Historic Town
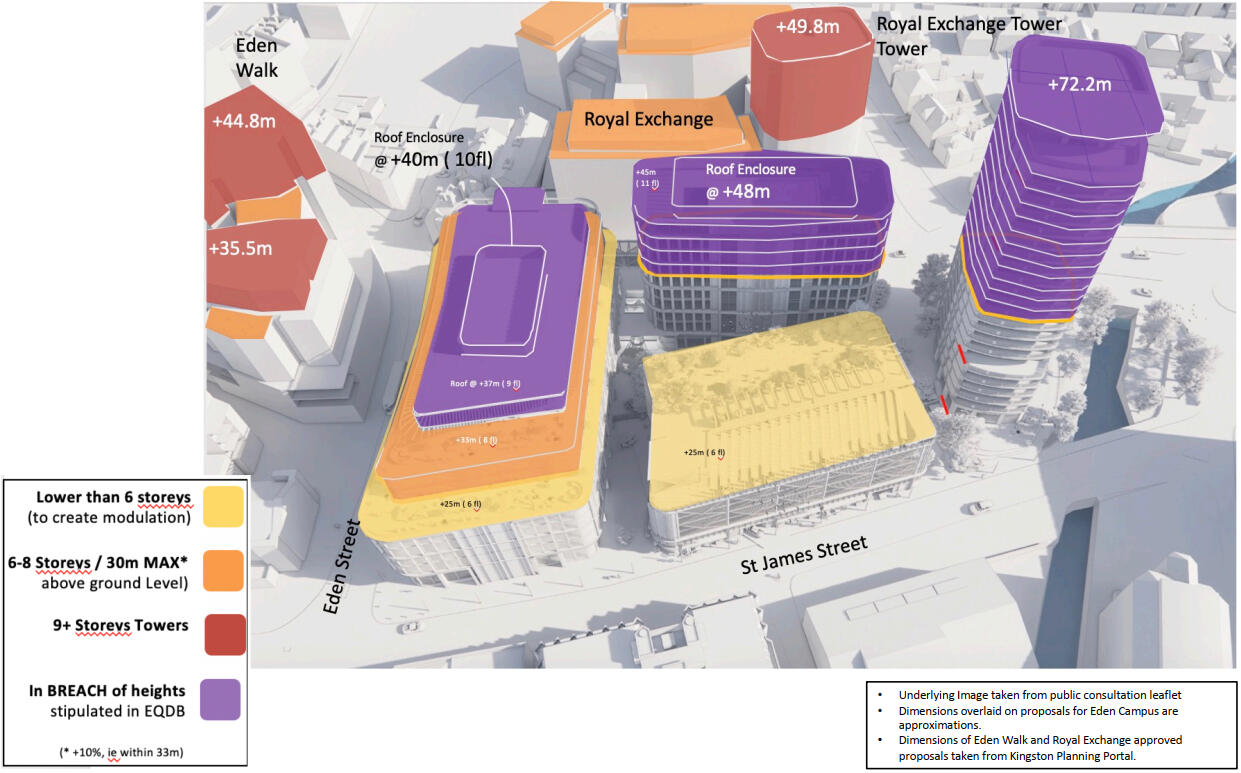
Planning Framework Ignored
3) Proposals seek to bulldoze planning guidance which has so far protected Kingston’s Heritage from the blight of an uncontrolled number and placings of Tall Buildings
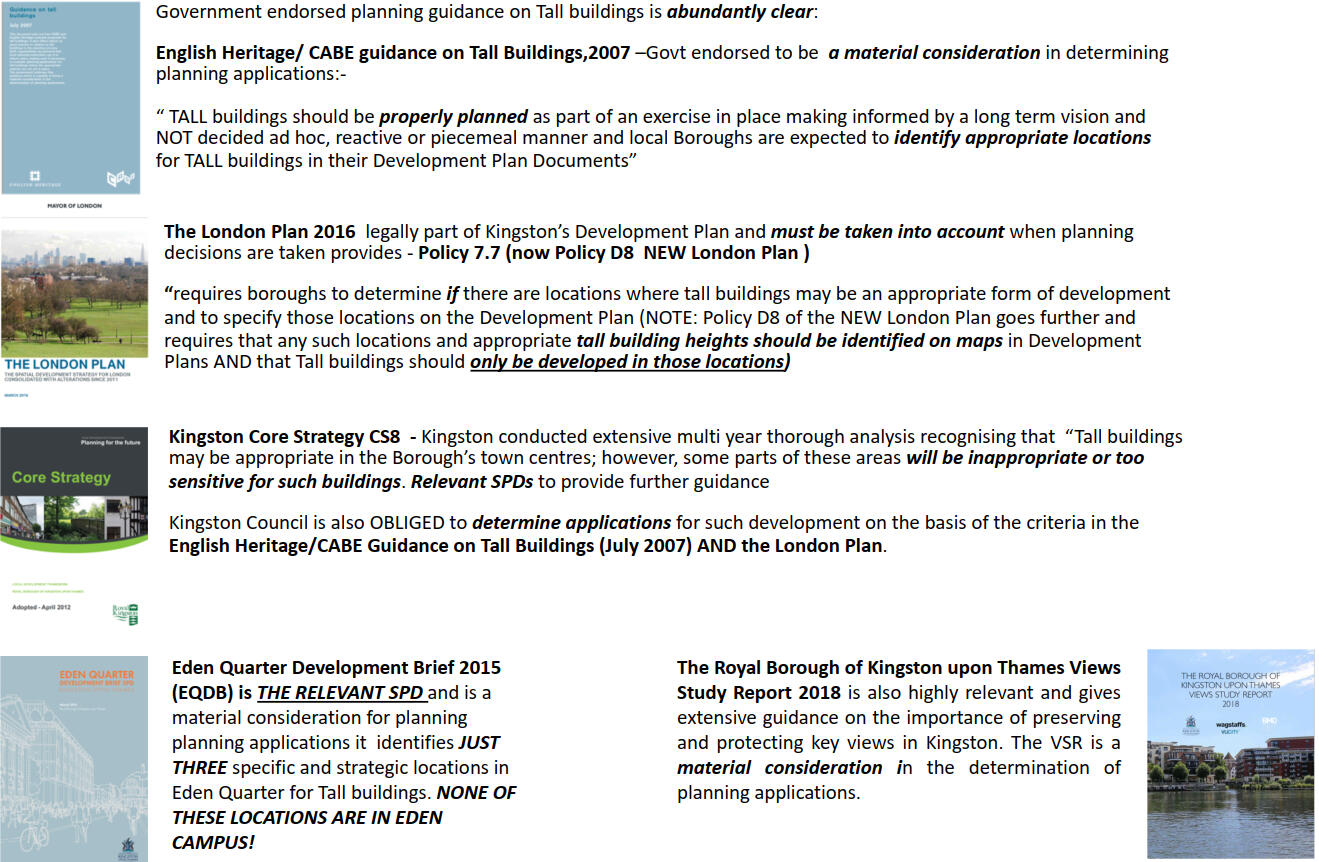
4) These landmark views are identified in Planning Documents and are material considerations for any Planning Decision - see photos in Gallery
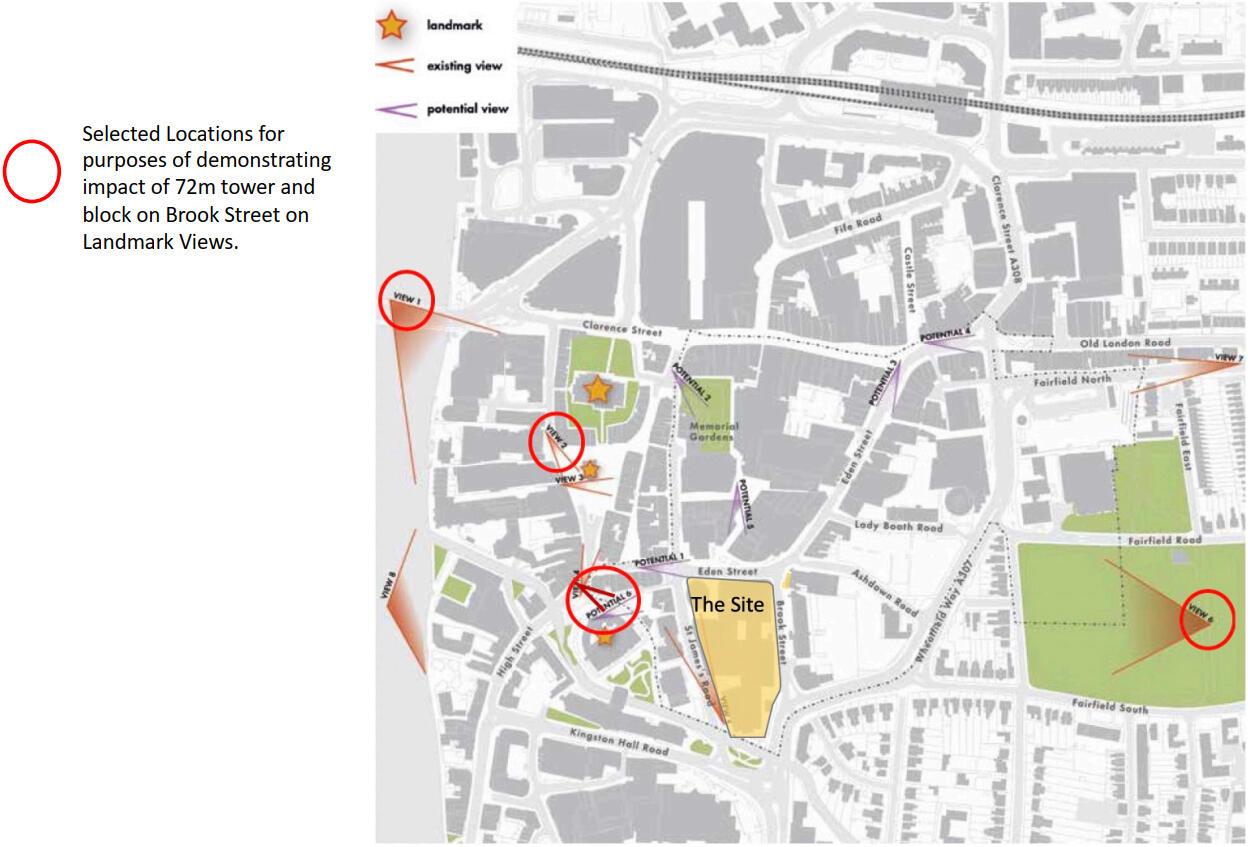
5) Proposals ignore Kingston’s plan for a new meaningful public space at Eden Square as set out in the EQDB
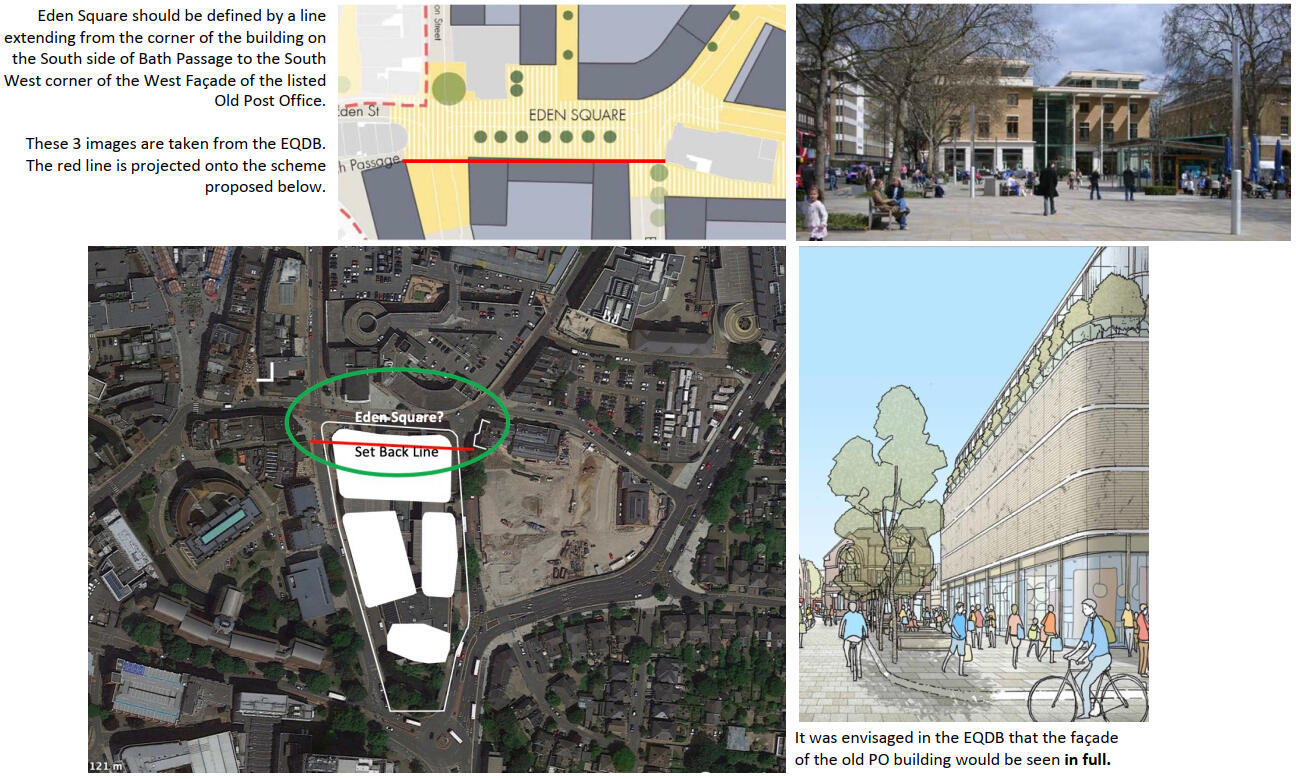
6) Public Space at ground level around the Tower is likely to be windswept and exposed to traffic pollution.The space in the centre, canyon-like and permanently in shadow
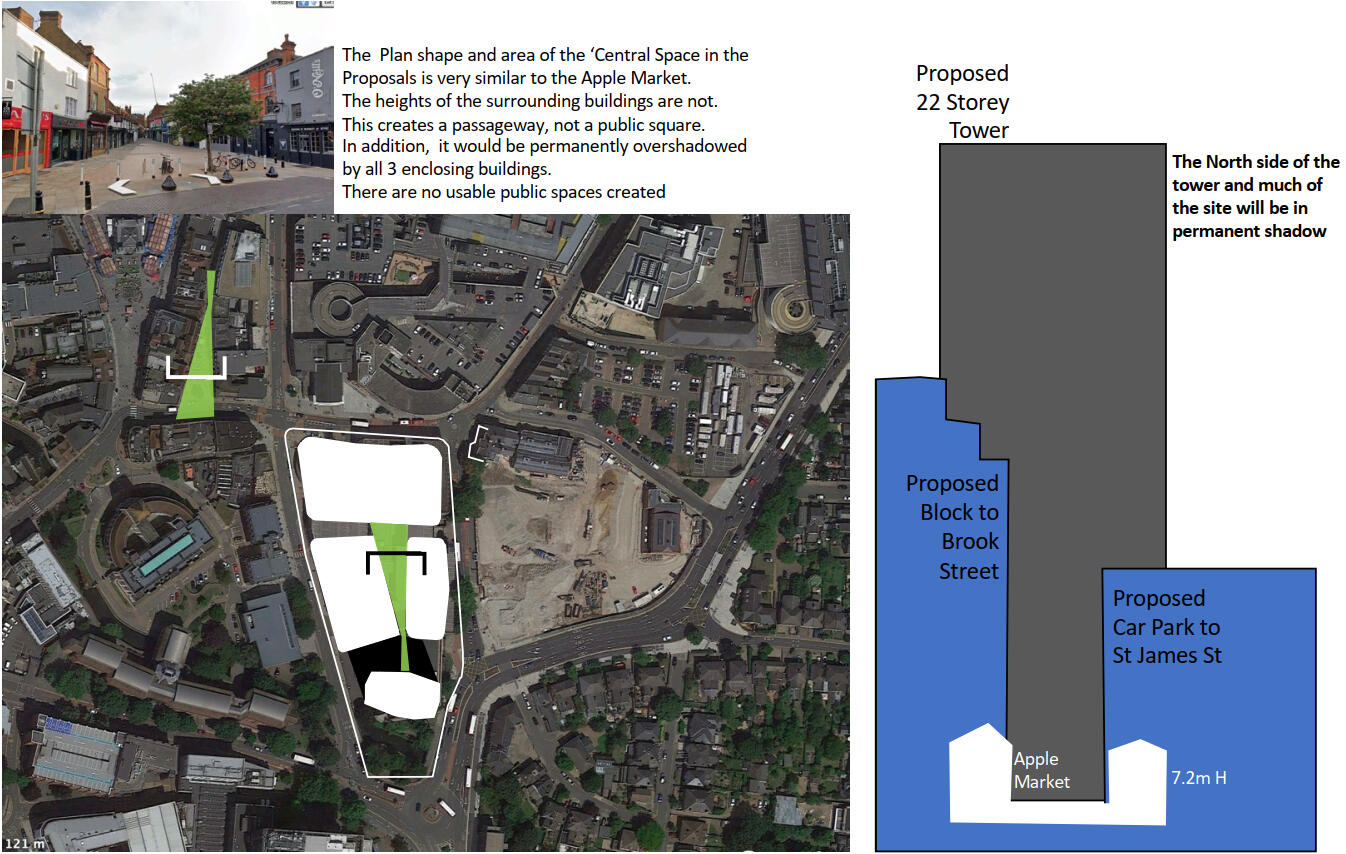
7) If these proposals are approved, then an unacceptable precedent will be established impacting the WHOLE of Kingston.
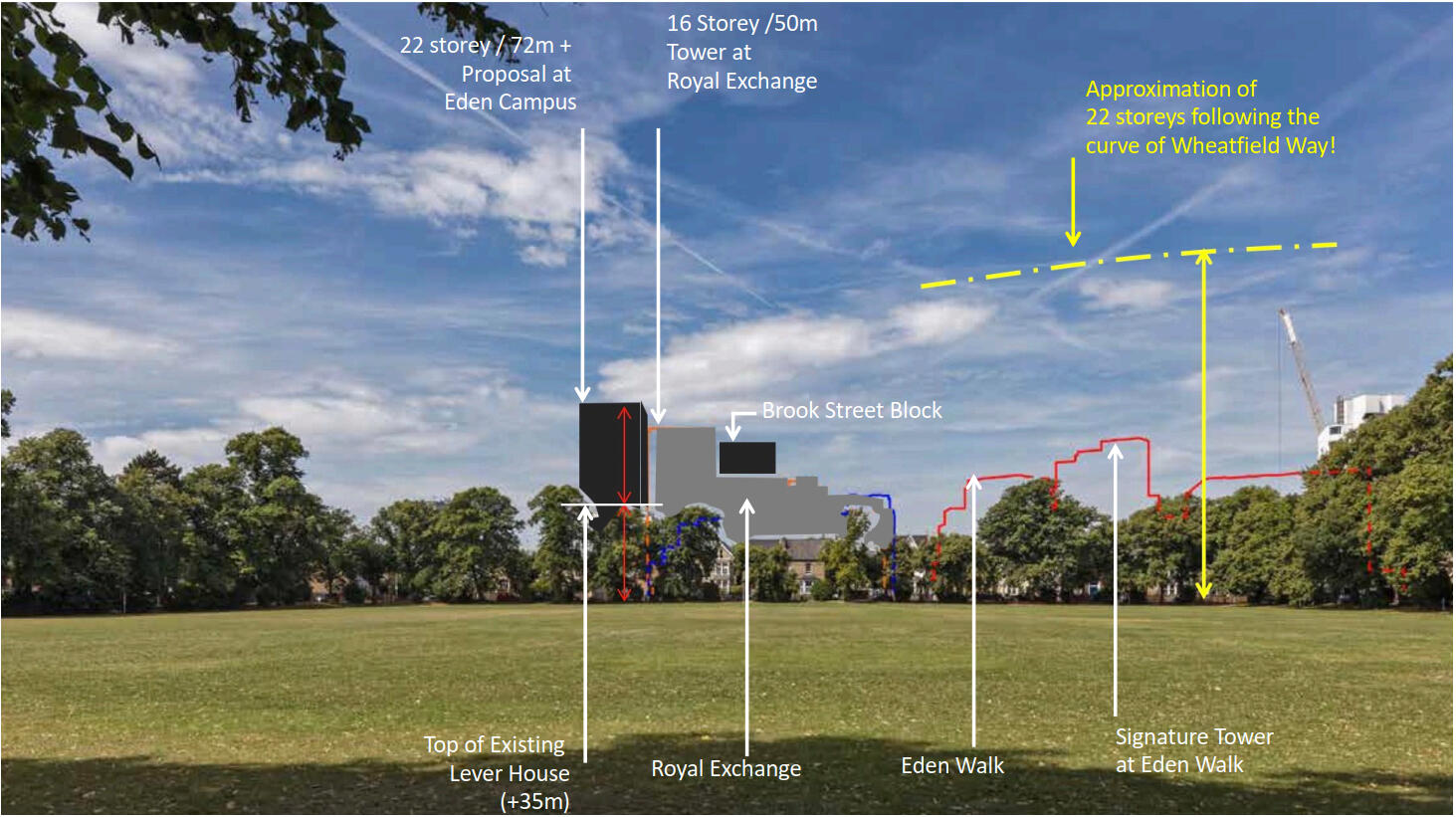
Compared to Eden Walk & Royal Exchange
How do the proposals compare to the Eden Walk and Royal Exchange (TOPO) approved developments?
8) Proposals would run roughshod over established planning controls with which BOTH Eden Walk AND Royal Exchange developments largely comply.
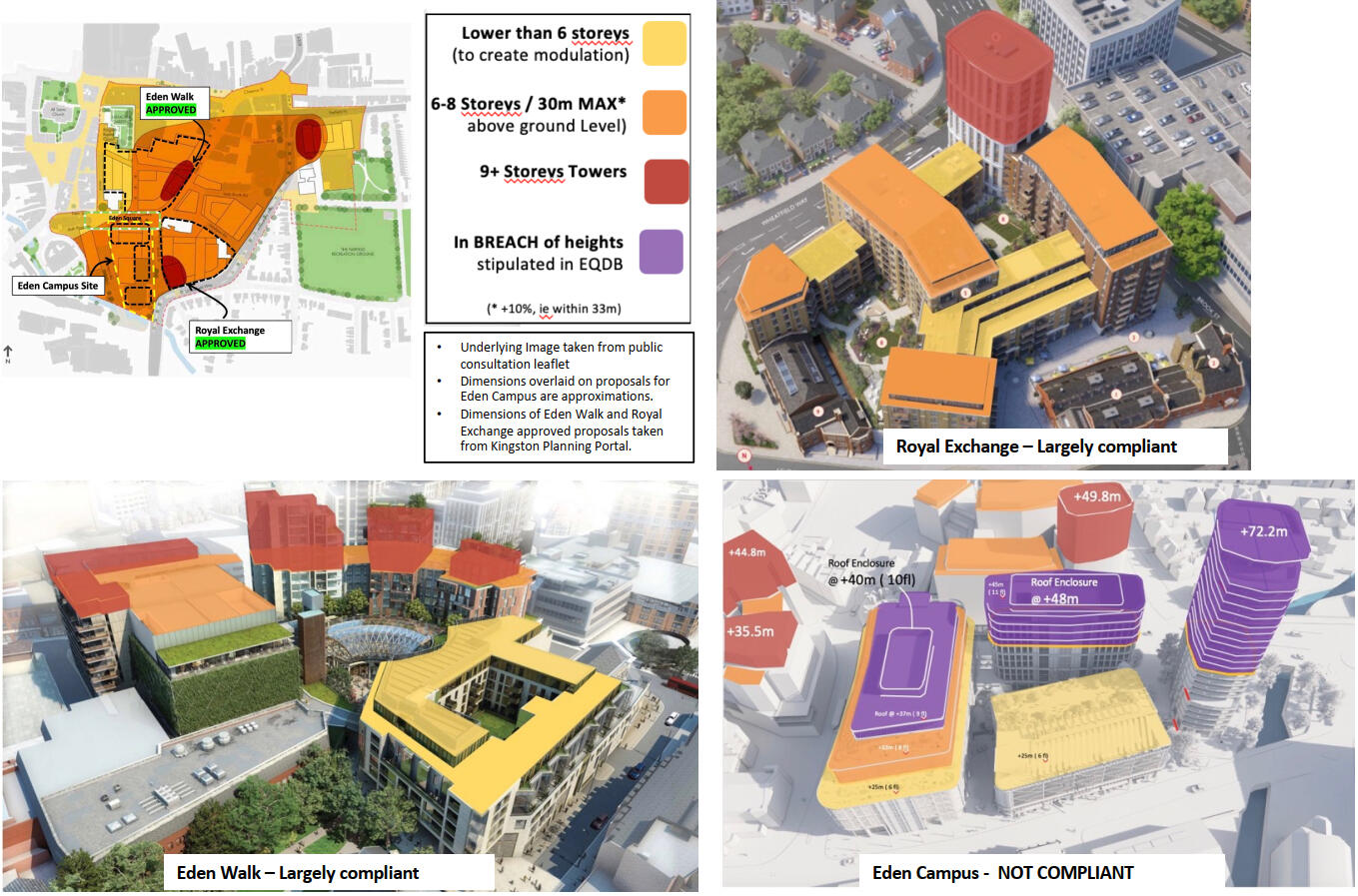
9) Eden Walk and Royal Exchange developments largely comply with the EQDB

10) Eden Walk and Royal Exchange developments largely comply with the EQDB
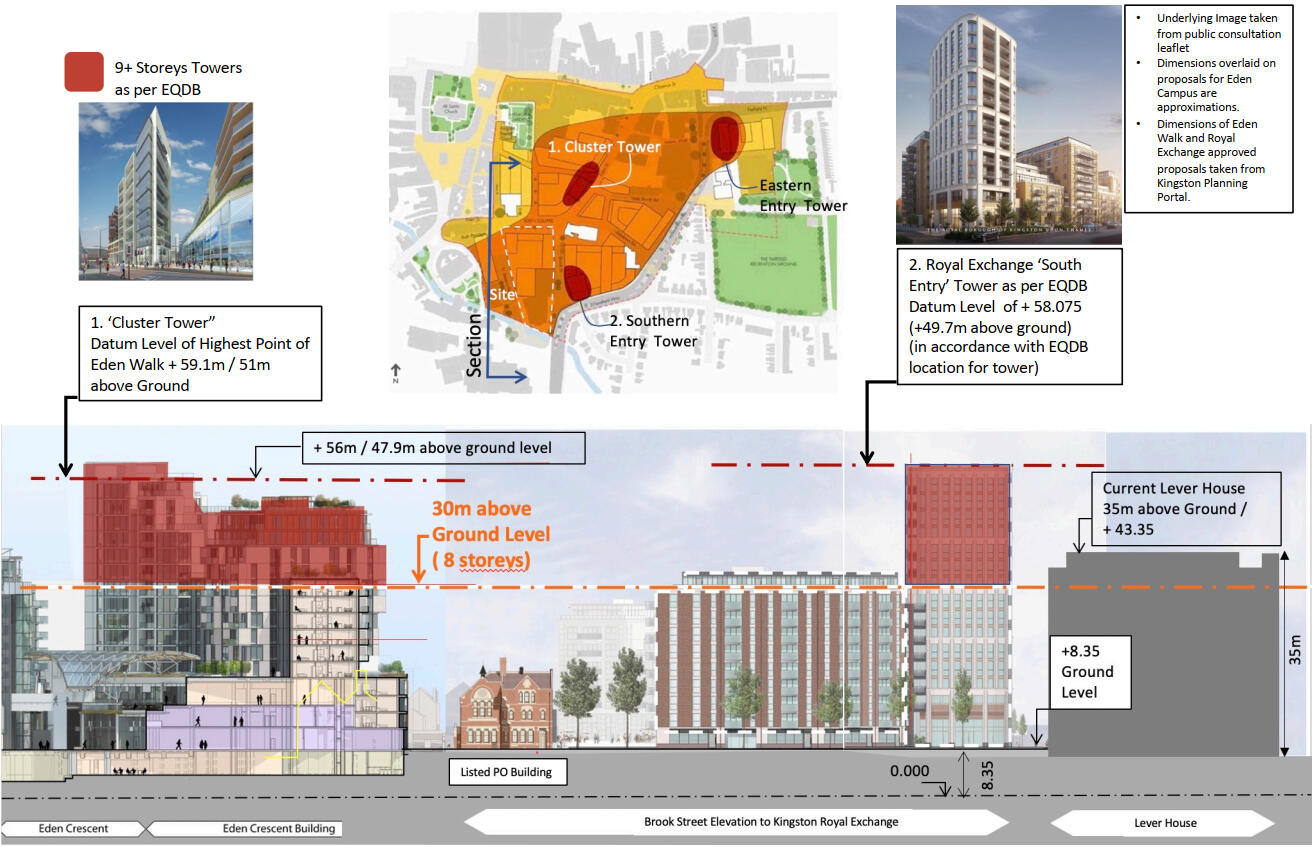
11) The Section drawing reveals the extent of overdevelopment across 3 of the 4 buildings proposed
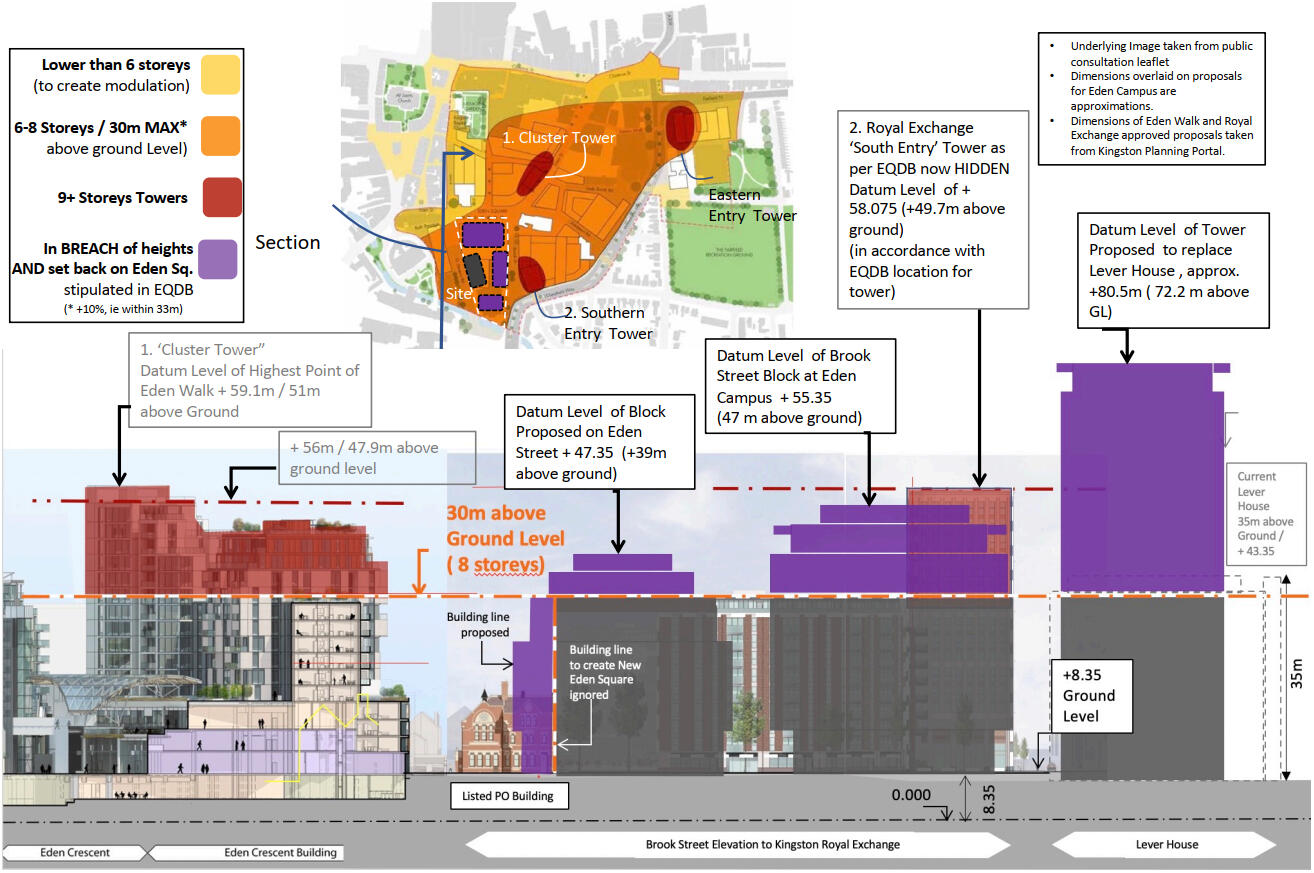
12) Proposals would cause considerable harm - and make a mockery of the EQDB decision on where THE ONLY ‘landmark’ towers were intended to be
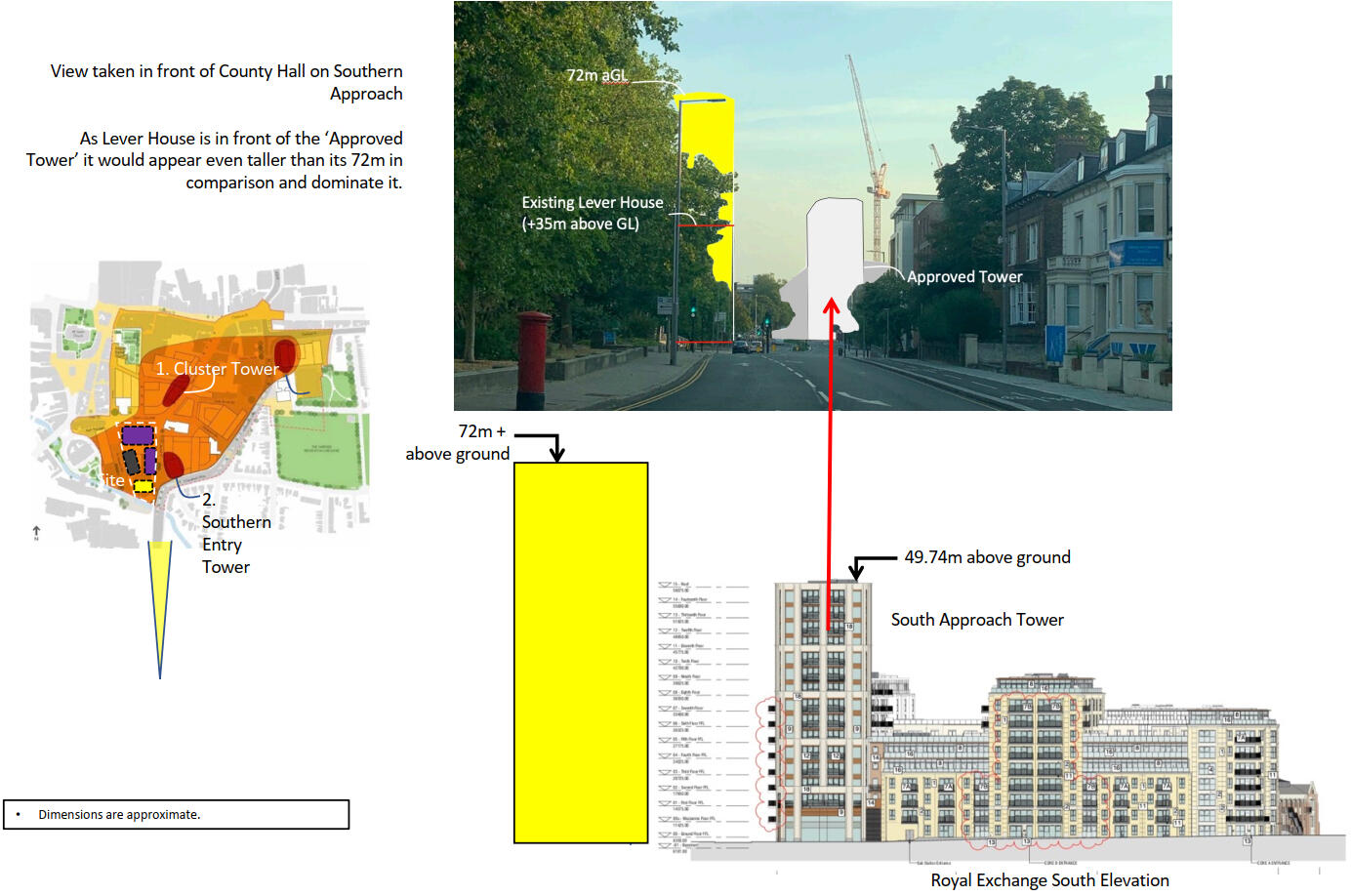
Impact on the Conservation Area Neighbourhood
13) The proposed 72m / 22 storey tower (over TWICE the height of current Lever House) will loom over WHOLE of adjacent Conservation Areas.
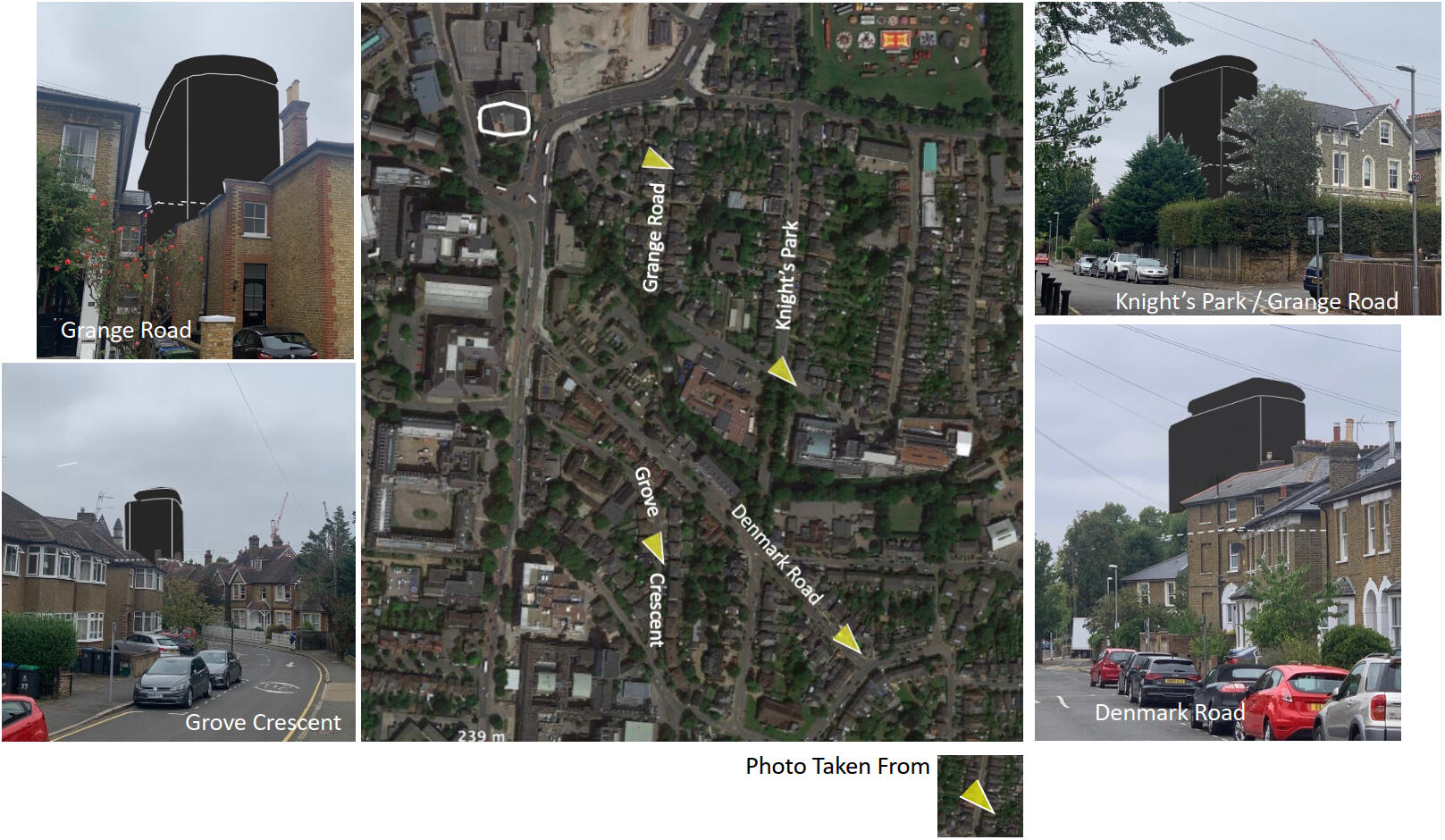
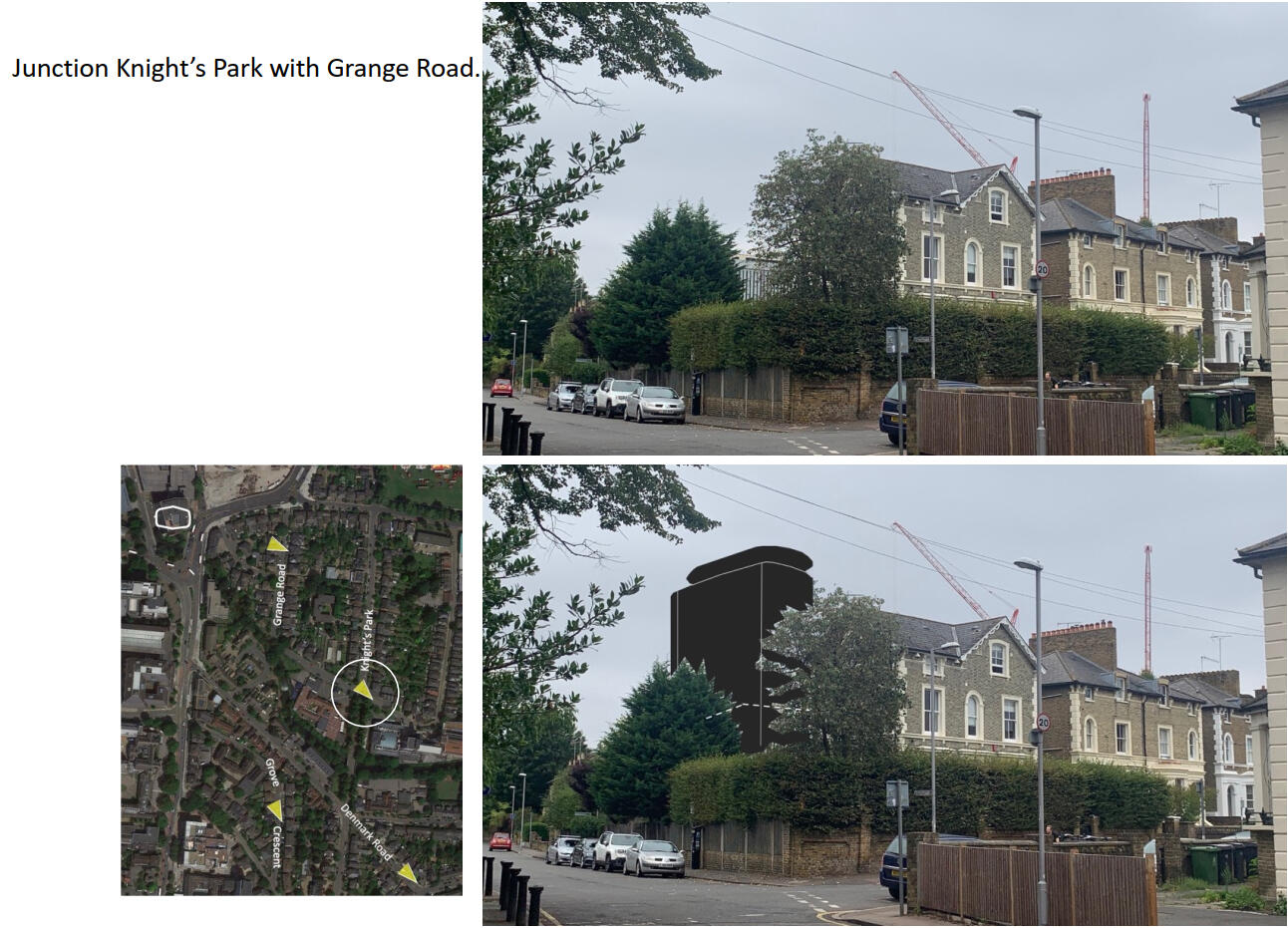
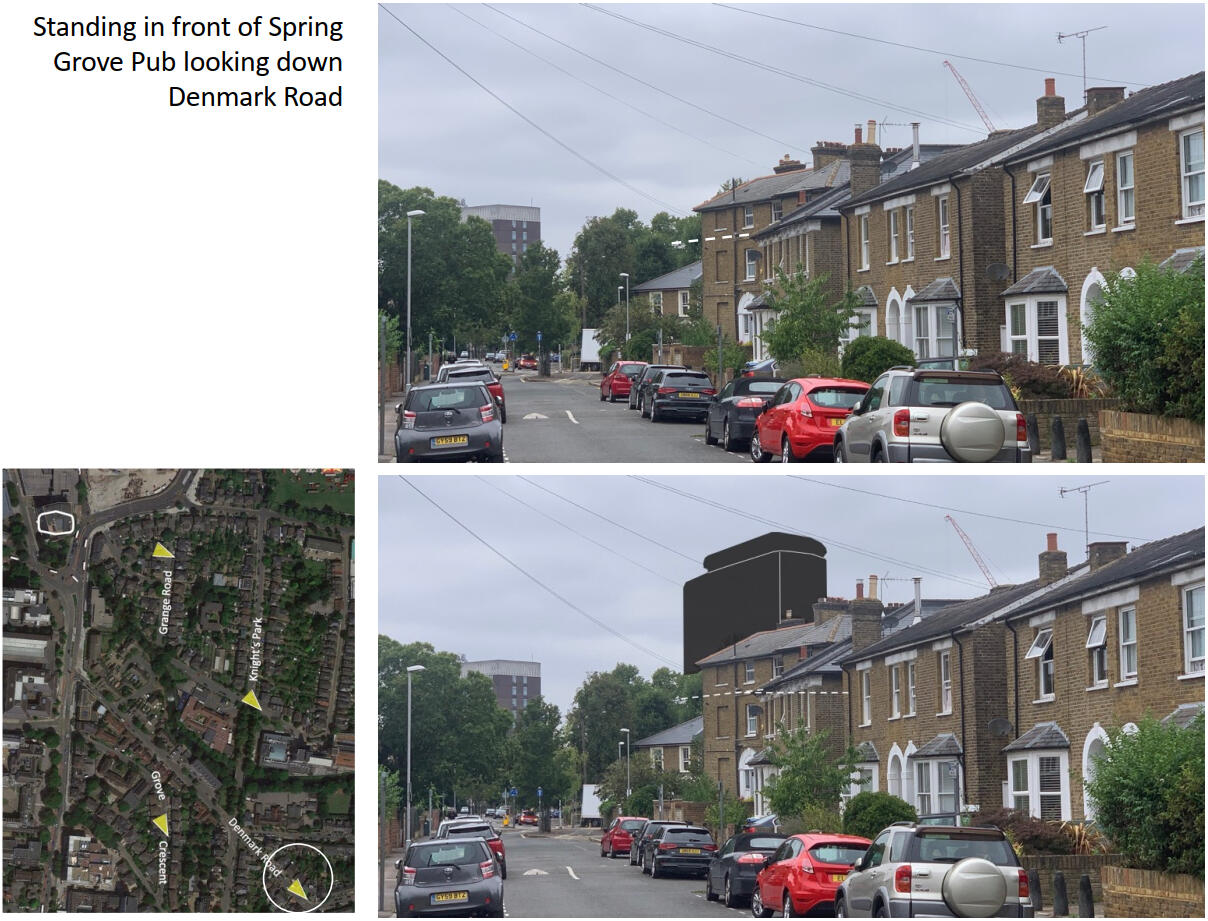

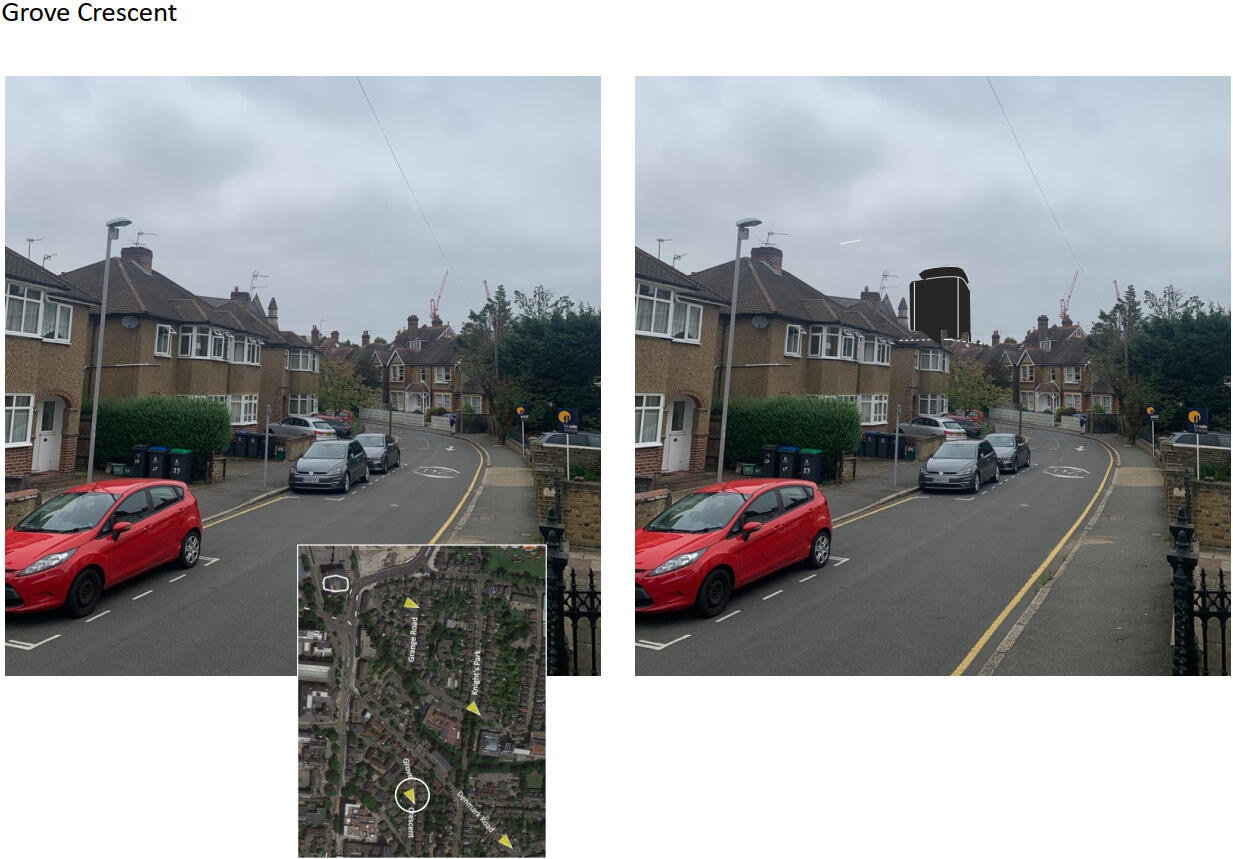
Alternative Ways Forward
There are other viable ways to develop this site.
14) Conflict with the EQDB could be avoided by simply adding a Basement Car Park, ie. as done in the Eden Walk development.
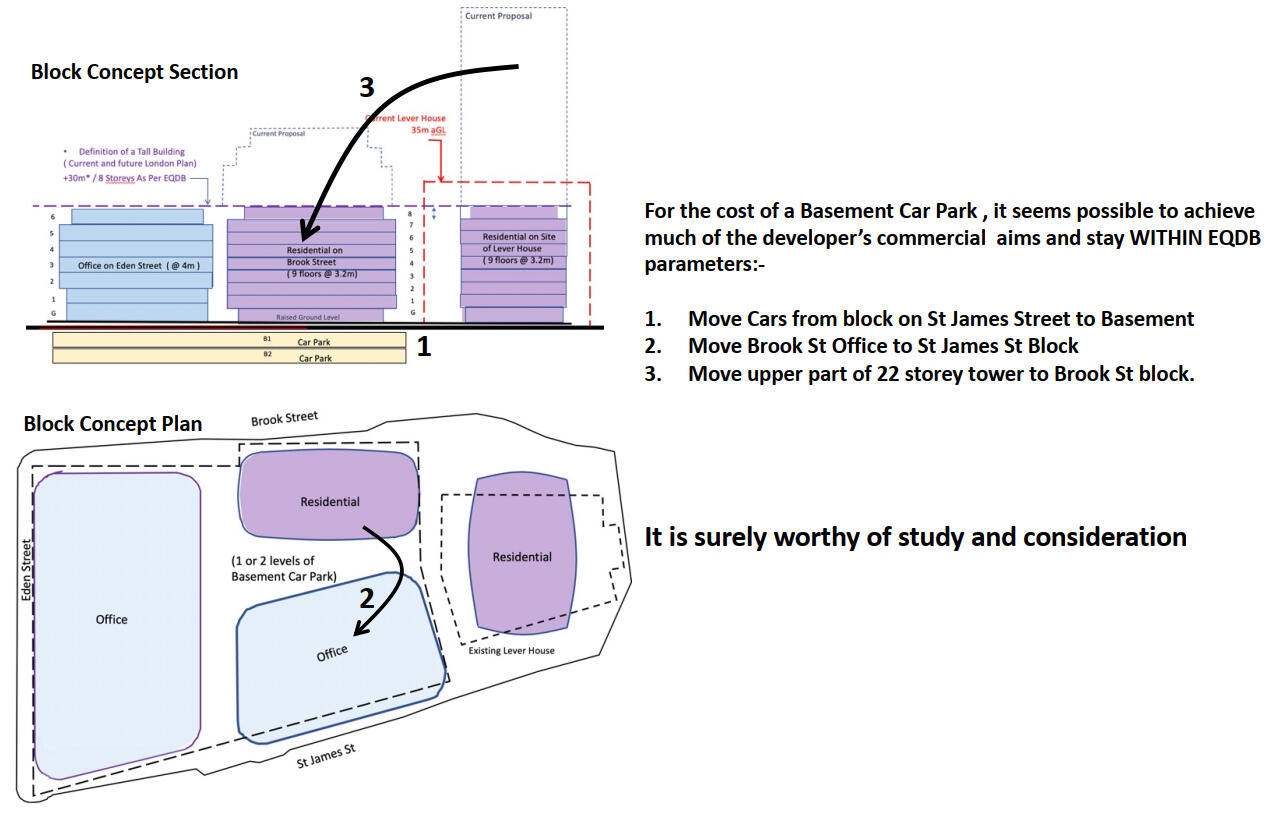
15) .........and creates opportunity to consider more thoughtful approaches post Covid,
post Grenfell and be more responsive to climate concerns
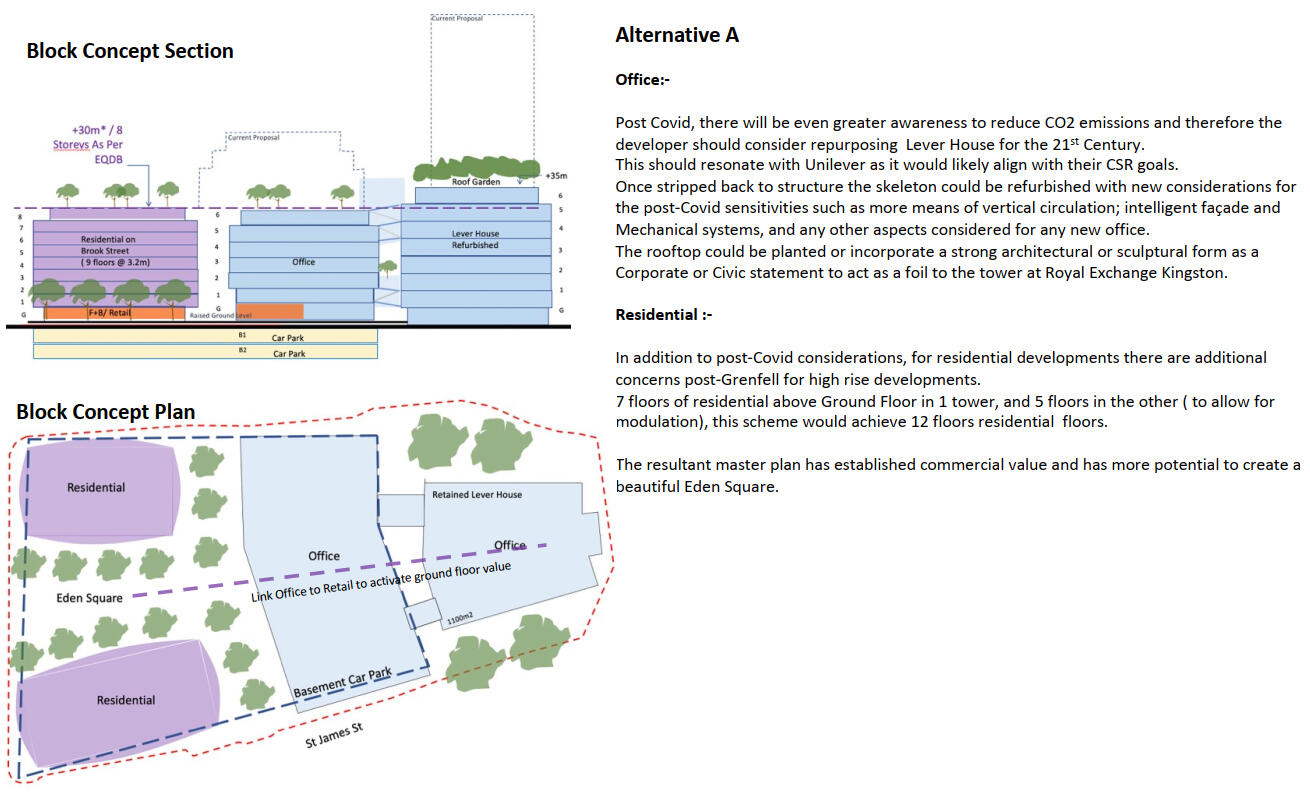
16) .........and creates opportunity to consider more thoughtful approaches post Covid,
post Grenfell and be more responsive to climate concerns

